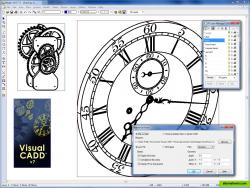Autodesk AutoCAD
Autodesk AutoCAD is a commercial computer-aided design (CAD) and drafting software application.
-MatchChange/CM command to change selected entities to match a picked entity. -Persist/PE to toggle persistence of other tools. -Paste Special command that creates...
matchchange/cm command to change selected entities to match a picked entity.persist/pe to toggle persistence of other tools.paste special command that creates text or image entities directly from the clipboard.snapangle/sv command that will constrain point placements to match an angle selected by the user for that point placement only (unlike ortho mode).reference frames have significantly improved features. reference frames now support rotation, scale, and offset on placement and editing; bylayer properties; printable and nonprintable layers; new commands and shortcuts for zooms; changes to zoom are undoable; and layer groups and layer names of the referenced drawing; and more.improved dwg import/export support with better mapping of vector and truetype fonts and autocad 2013 support.userdefined drawing units, for example, microns, yards, or nautical miles.import of gpx files (gps data using a special xml format) and latitude/longitude in xml. including transformations between latitude/longitude (gps) data and eastingnorthing data.new hatch features. including a hatch definition creation tool; option to hatch double lines; absolute xy offsets added to hatch definitions; option to draw a hatch as a fill; new hatch patterns added to the hatch definitions; and option to reference external hatch files from hatches.vchat.new image features. including images being compressed in vcds to significantly reduce file sizes; geotiff or 'world files' images for autopositioning; and embedded images can be used in symbols.option to allow drawings to set their print origin and to be used for print, pdf, and image export.added script element @@@ to wait for a dialog to close before executing the rest of the script.
Autodesk AutoCAD is a commercial computer-aided design (CAD) and drafting software application.
Commercial Mac OS X Windows Android iPhone Web
DraftSight is a professional-grade, open 2D CAD product for users who want a better way to read, write and share DWG files.
Freemium Mac OS X Windows Linux
progecad smart 2009 is a limited version of progecad . it is free for private, non-commercial use only. you need to register the software to continue using it after 30 days.
Free Personal Windows
Simply Smart CAD. DesignFreeQ is an easy to use CAD modeller.
Commercial Mac OS X Windows

