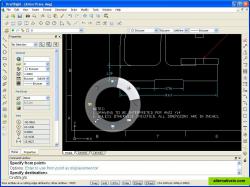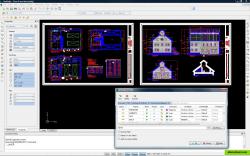Autodesk AutoCAD
Autodesk AutoCAD is a commercial computer-aided design (CAD) and drafting software application.
DraftSight is a professional-grade, open 2D CAD product for users who want a better way to read, write and share DWG files.
draftsight is a professionalgrade, open 2d cad product for users who want a better way to read, write and share dwg files. draftsight is easy to use and is available for professional cad users, students and educators to download and activate for free.*
based on advanced architecture, draftsight has a small footprint, should take less than a few minutes to download, and runs on multiple operating systems, including windows xp®, windows vista® and windows® 7.
Official Website
Facebook
Twitter
Productivity Developer Tools Phots and Graphics Travel and Location
drafting design-tools engineering cad design architecture dwg dxf
Autodesk AutoCAD is a commercial computer-aided design (CAD) and drafting software application.
Commercial Mac OS X Windows Android iPhone Web
The professional furnishing 2D-/3D-tool for everybody: The pCon.planner is a cost-free application allowing you to comfortably and professionally create complex furnishing concepts and to visualize them in a photo-realistic quality.
Free Windows
progecad smart 2009 is a limited version of progecad . it is free for private, non-commercial use only. you need to register the software to continue using it after 30 days.
Free Personal Windows
Vectorworks is a computer-aided design (CAD) software program developed by Nemetschek North America that is used for drafting, technical drawing and 3D modeling.
Commercial Mac OS X Windows
Archimedes is a free and open source CAD (Computer Aided Design) software. It is a robust system built over Eclipse’s Rich Client Java Platform fully based on plug ins.
Free Open Source Mac OS X Windows Linux
Autodesk® DWG TrueView™ software is a free* stand-alone DWG™ viewer with DWG TrueConvert™ software included.
Free Windows
View, capture, personalize, and print 3D models. Download many kinds of 3D files and edit them using the 3D modeling space. Take a picture with your webcam and make it 3D.
Free Windows
AutoQ3D CAD is a full 2D and 3D CAD application that allows you to create, edit and share your drawings and designs. It is intended for everybody as professionals...
Commercial Mac OS X Windows Android iPhone Android Tablet


