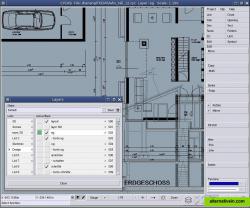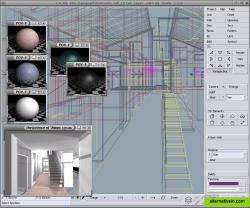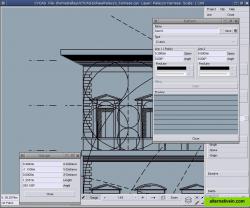Autodesk AutoCAD
Autodesk AutoCAD is a commercial computer-aided design (CAD) and drafting software application.
CYCAS architectural CAD software for Linux and Windows. CYCAS is a piece of architectural software for drafting and design in 2 + 3 dimensions. In addition to...
cycas architectural cad software for linux and windows.
cycas is a piece of architectural software for drafting and design in 2 + 3 dimensions.
in addition to typical cad functions, cycas offers special elements and techniques for architectural design. therefore, you can easily design and draft your ideas.
developing professional 2d presentation of your design is worked out as fast as and as effective as illustrating your design 3 dimensional. cycas enables intuitive and uncomplicated handling of 2d and 3d elements.
the input of architectural elements such as of walls, openings and e.g. of dimension chains is intuitive and therefore it is easy to develop the concepts of a design. on top of that 3d elements and 3d units can be worked in for achieving professional 3d presentations.
Productivity Developer Tools Travel and Location
Discontinued cad architectural-design architecture computer-aided-design
Autodesk AutoCAD is a commercial computer-aided design (CAD) and drafting software application.
Commercial Mac OS X Windows Android iPhone Web
DraftSight is a professional-grade, open 2D CAD product for users who want a better way to read, write and share DWG files.
Freemium Mac OS X Windows Linux
Dassault Systèmes SolidWorks Corp. develops and markets 3D CAD design software, analysis software, and product data management software. SolidWorks is the leading supplier of 3D CAD product design engineering software.
Commercial Windows
progecad smart 2009 is a limited version of progecad . it is free for private, non-commercial use only. you need to register the software to continue using it after 30 days.
Free Personal Windows
Archimedes is a free and open source CAD (Computer Aided Design) software. It is a robust system built over Eclipse’s Rich Client Java Platform fully based on plug ins.
Free Open Source Mac OS X Windows Linux
Autodesk Revit software is specifically built for Building Information Modelling (BIM), empowering design and construction professionals to bring ideas from concept to construction with a co-ordinated and consistent model-based approach.
Commercial Windows
123D Design is a free, powerful, yet simple 3D creation and editing tool which supports many new 3D printers.
Free Personal Mac OS X Windows iPad
Simply Smart CAD. DesignFreeQ is an easy to use CAD modeller.
Commercial Mac OS X Windows
View, capture, personalize, and print 3D models. Download many kinds of 3D files and edit them using the 3D modeling space. Take a picture with your webcam and make it 3D.
Free Windows
AutoQ3D CAD is a full 2D and 3D CAD application that allows you to create, edit and share your drawings and designs. It is intended for everybody as professionals...
Commercial Mac OS X Windows Android iPhone Android Tablet



