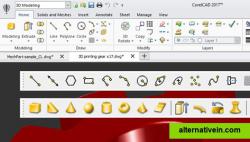AutoCAD 360
AutoCAD 360 (formerly AutoCAD WS) lets you view, edit, and share DWG drawings through a web browser or mobile device. Now you have the freedom to work anywhere and with...
Discover the powerful and affordable CAD software that transforms 2D designs into 3D reality.
Discover affordable CAD software with industrystandard features, 2D drafting and 3D design tools, .DWG file support and 3D printready functionality.
Productivity Developer Tools Phots and Graphics
cad 2d-cad 3d-cad design.cad professional-cad design-cad
AutoCAD 360 (formerly AutoCAD WS) lets you view, edit, and share DWG drawings through a web browser or mobile device. Now you have the freedom to work anywhere and with...
Freemium Android iPhone Android Tablet Web Windows RT
Software provides a seamless marriage of 2D and 3D to help you take your sketched ideas to 3D realism.
Commercial Mac OS X Windows
Product and Packaging design | Furniture and cabinet design DIY manufacturing create precision models and export to CNC machines. Use more sophisticated editing to...
Commercial Mac OS X Windows
CAD editor allows quick and intuitive design of technical, architectural, and engineering drawings.
Commercial Windows
AutoCAD alternative that provides open DWG file compatibility, similar environment, as well as full support for AutoCAD commands, menus, scripts, styles, patterns.
Commercial Windows
CAD system ideally suited for drafting (strengths in mechanical drafting) and light wireframe and surfacing modeling on Windows 7, Vista, or XP.
Freemium Windows
The software’s particular strength lies in the three-dimensional general arrangement and reinforcement design. With this, the building construction is carried out in...
Commercial Windows
2D CADD drafting software featuring 2 letter command structure, windows menus, powerful Macro language.
Commercial Windows
-MatchChange/CM command to change selected entities to match a picked entity. -Persist/PE to toggle persistence of other tools. -Paste Special command that creates...
Commercial Windows


