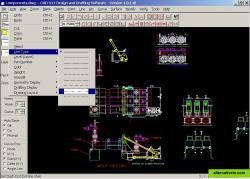Autodesk AutoCAD
Autodesk AutoCAD is a commercial computer-aided design (CAD) and drafting software application.
CAD system ideally suited for drafting (strengths in mechanical drafting) and light wireframe and surfacing modeling on Windows 7, Vista, or XP.
CAD X11® Free include 3D wireframe modeling, surfacing, DXF import, 2D drafting with ANSI, ISO and JIS dimensioning, geometric tolerancing, TrueType Font support, undo/redo, dynamic rotations, multiple views, data verification, geometric analysis, crosshatching, Windows printer support and PDF output.
2d-cad 3d-cad
Autodesk AutoCAD is a commercial computer-aided design (CAD) and drafting software application.
Commercial Mac OS X Windows Android iPhone Web
DraftSight is a professional-grade, open 2D CAD product for users who want a better way to read, write and share DWG files.
Freemium Mac OS X Windows Linux
SOLVESPACE is a parametric 3D CAD program with extrude, revolve, union and difference functions. Save/Export as DXF, PDF, SVG, STL, STEP. Mesh generation expected by...
Free Open Source Mac OS X Windows Linux
progecad smart 2009 is a limited version of progecad . it is free for private, non-commercial use only. you need to register the software to continue using it after 30 days.
Free Personal Windows
All the productive tools and smart features for 2D drafting and design that you expect at a reasonable price. With DWG 2010 as its primary drawing file format and DXF...
Commercial Mac OS X Windows Linux
CAD editor allows quick and intuitive design of technical, architectural, and engineering drawings.
Commercial Windows

