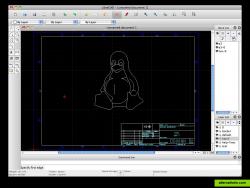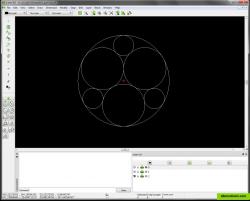AutoCAD 360
AutoCAD 360 (formerly AutoCAD WS) lets you view, edit, and share DWG drawings through a web browser or mobile device. Now you have the freedom to work anywhere and with...
LibreCAD (originally QCad then CADuntu) is an open source 2D CAD application for Windows, Apple and Linux. It is based on Qt, which is a leading cross-platform application and UI development framework.
librecad (originally qcad then caduntu) is an open source 2d cad application for windows, apple and linux. it is based on qt, which is a leading crossplatform application and ui development framework.
librecad can read dwg files (and others) as of the latest nightly build. it writes dxf files, but can also export svg, jpg, png, pdf and other files. it has layers, blocks, splines, polylines, ellipse tools, advanced tangent line & circle tools, transformation tools, an advanced snapping system and more. because librecad focuses on 2d geometry it is fast and lightweight, with an installer of less than 30mb.
Productivity Developer Tools Phots and Graphics Travel and Location
portable drawing cad dxf construction-layers draft dwg-viewer
AutoCAD 360 (formerly AutoCAD WS) lets you view, edit, and share DWG drawings through a web browser or mobile device. Now you have the freedom to work anywhere and with...
Freemium Android iPhone Android Tablet Web Windows RT
iPocket Draw is a vector drawing program comprehensive (CAD 2D), which offers to you total control over your drawing. Of course all the simple drawing tools are...
Freemium iPhone iPad
All the productive tools and smart features for 2D drafting and design that you expect at a reasonable price. With DWG 2010 as its primary drawing file format and DXF...
Commercial Mac OS X Windows Linux
CAD (Computer Aided Design) for Windows operating systems 95, Windows 98, Windows NT and OS/2 Warp | eComststion.
Free Windows
The product fully complies to current market standards as regards office automation software and design. The user interface, compatible with Office 2000 ® is a...
Commercial Windows
CAD editor allows quick and intuitive design of technical, architectural, and engineering drawings.
Commercial Windows
Welcome home! Advanced digital takeoff and PDF solution by Precision Plan Pro. All-in-one digital estimation takeoff and plan editing software. Effortlessly trace...
Commercial Windows


