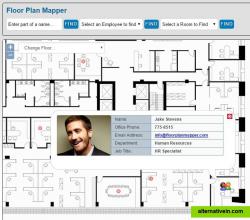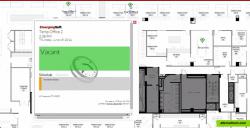Archilogic
With Archilogic, you can turn your floor plans into 3D virtual tours. Experience homes and offices in interactive 3D with this cutting edge technology for real estate...
Interactive Office Floor Plans Floor Plan Mapper transforms your office floor plans into an interactive, dynamic, clickable office employee map. Search and locate...
interactive office floor plans
floor plan mapper transforms your office floor plans into an interactive, dynamic, clickable office employee map. search and locate employees, meeting rooms and printers.
fully integrated
fully supports real time windows active directory, office 365 azure ad, sharepoint, sql server, facilities/asset management systems integration.
easy to customize
floor plan mappers html5/css3 architecture allows for easy, quick customization. apply your own look and feel to the employee map.
room booking
calendar integration allows you to quickly visualize room availability, schedules, and, enable room booking.
intranet embeddable
seamlessly embed floor plan mapper employee map into your companies intranet, sharepoint or other cms.
floor plan mapper supports kiosks and wayfinding
floor plan mapper provides wayfinding via large screen kiosks or mobile tablets.
floor plan mapper ships with an easy to use administration tool
add new employees /assetsassign a location to an employee/asset. enter employee/asset detailed attributes include photos.
edit and move employees/assetsassign a new location to an employee/asset including across office locations and floors.
keep your floor plan in sync with windows active directorycreate and edit unique officeid's linking an employee location to the windows active directory records.
Productivity Developer Tools Phots and Graphics
floor-plans
With Archilogic, you can turn your floor plans into 3D virtual tours. Experience homes and offices in interactive 3D with this cutting edge technology for real estate...
Commercial Web
Software for Interior Design Business Management. Interior Designer is the fully integrated project management and accounting software for Interior Designers and any...
Commercial Windows
Space Designer is a online architectural space-planning application, that lets users virtually inhabit a 3D world of their creation. Its intuitive tools are...
Commercial Web
The purpose of Floor styler is to provide easy means for quick sketching of floor plans with the help of intuitive user interface!
Freemium Web
Easy-to-use home planning tool that lets you play with new design choices in an existing space or plan the entire interior of a new home.
Commercial Mac OS X
Modern, efficient and creative - Ashampoo 3D CAD Professional 5 is the perfect CAD solution for you.
Commercial Windows
Quick3DPlan, easy and affordable 3D kitchen and closet design software. The Quick3DPlan kitchen design software it's available on Windows and Mac.
Commercial Mac OS X Windows
ExhibitCore Floor planner is a tool that enables you to quickly create 2D floor plans of any home or garden and view it in 3D in realtime, all online. It is flexible...
Freemium Web
3D architecture design software for floor plans and HD pictures. Cedar Architect is the only 3D architectural software that allows beginners to render professional...
Commercial Mac OS X Windows
High quality 2D, 3D & interactive floor plans for interior designers, real estate pros, home stagers & home decor enthusiasts.
Freemium Web
Breathe life into your website by adding interactive floor plans and site maps with camera pins, infoboxes and image galleries. Enhance your properties' and public...
Commercial Windows Linux Chrome OS
If what you need is an easy-to-use instrument for starting your own web-based 3D interior planning software, with which you can engage into an interactive relationship...
Commercial Self-Hosted
Home Design 3D lets you design and remodel your home and share your results with ease in 2D and 3D. DESIGN YOUR FLOORPLAN - In 2D and 3D, draw your plot, rooms...
Commercial Mac OS X Windows Android iPhone Android Tablet


