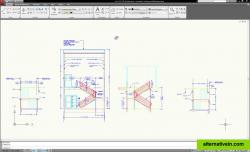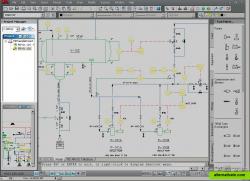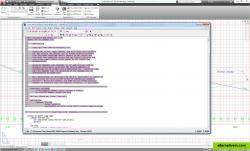AutoCAD 360
AutoCAD 360 (formerly AutoCAD WS) lets you view, edit, and share DWG drawings through a web browser or mobile device. Now you have the freedom to work anywhere and with...
Autodesk AutoCAD is a commercial computer-aided design (CAD) and drafting software application.
autocad is a software application for both 2d and 3d computeraided design (cad) and drafting — available since 1982 as a desktop application and since 2010 as a mobile web and cloudbased app, currently marketed as autocad 360.
autocad is used across a range of industries, including architects, project managers and engineers, among other professions. autocad's dwg file format has been widely adopted.
autocad offers an extensive api for extensions and custom objects, a modern 3d rendering engine and modeling tools, and several import and export options.
a free 30day trial version is available with registration. perpetual licences for this product were no longer sold after 31 july 2016.
Official Website
Twitter
Facebook
Productivity Developer Tools Phots and Graphics Travel and Location System and Hardware
drafting modeling engineering cad 3d-printing architecture dwg 3d-cad dwg-support batch-plotting dxf
AutoCAD 360 (formerly AutoCAD WS) lets you view, edit, and share DWG drawings through a web browser or mobile device. Now you have the freedom to work anywhere and with...
Freemium Android iPhone Android Tablet Web Windows RT
Finally - CAD has arrived to Windows Phone 7 Features - View your DWFx files - Sync with SkyDrive and Google Drive - Save files on the phone for offline viewing ...
Freemium Windows Phone
iPocket Draw is a vector drawing program comprehensive (CAD 2D), which offers to you total control over your drawing. Of course all the simple drawing tools are...
Freemium iPhone iPad
All the productive tools and smart features for 2D drafting and design that you expect at a reasonable price. With DWG 2010 as its primary drawing file format and DXF...
Commercial Mac OS X Windows Linux
MegaCAD 3D is the ideal synthesis of an innovative solid and surface modeling system and a full-feature 2D drafting program. If you are developing your model in 3D or if...
Commercial Windows
Software provides a seamless marriage of 2D and 3D to help you take your sketched ideas to 3D realism.
Commercial Mac OS X Windows
3D Orchard is a free online platform for crowdsourced design. It includes free, built-in CAD tools and everything needed to turn an idea into a physical product. Because...
Free Web
SetCAD is a new general purpose drawing program in .NET platform. Now it is in development stage and released Beta version. It will be two versions : Free and...
Free Windows
CAD editor allows quick and intuitive design of technical, architectural, and engineering drawings.
Commercial Windows
freeCAD is a basic 3D CAD with advanced Motion Simulation capabilities. It is suitable for anyone interested in learning 3D CAD and Motion Simulation for free before...
Free Windows Linux
Welcome home! Advanced digital takeoff and PDF solution by Precision Plan Pro. All-in-one digital estimation takeoff and plan editing software. Effortlessly trace...
Commercial Windows



