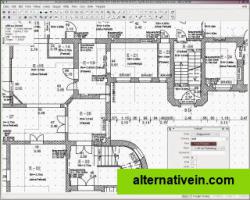Autodesk AutoCAD
Autodesk AutoCAD is a commercial computer-aided design (CAD) and drafting software application.
The ARCAD Systemhaus offers with the CAD and AVA system a professional industry-specific solution for the operating system LINUX. As on a 3D volume model based software...
the arcad systemhaus offers with the cad and ava system a professional industryspecific solution for the operating system linux.as on a 3d volume model based software arcad offers you a quick mass calculation and quantity calculation, an automatic generation of views as well as an integrated visualisation.all required data of the planner can be obtained from the 3d model.a userfriendly face and an comprehensible operator guidance allow to the experienced cad user as well as the new beginner quick results while learning the program.the user sees a tidy operator interface when starting the program first.this is split in a textbasisd menu bar with cascade menus, a toolbar for command shortcuts and the operating range.all commands are held in plaintext and the toolbar contains a dynamic explanation to every icon.many commands are directly executable with the mouse, because the commands are directly bound to already edited objects.the integration of the ava and the visualisation (quickshader, raytracing and radiosity) allow a generally concurrent work without timeconsuming program changes.in addition, there is a huge number of interfaces for the handing over and takeover of data from programs of other providers.the program packages of the company arcad offer to all prospective buyers a convenient access. from the inexpensive campus version with the restriction for noncommercial use up to arcadclassic with all program modules for all jobs in an architecture office.
Productivity Developer Tools Travel and Location
cad calculation
Autodesk AutoCAD is a commercial computer-aided design (CAD) and drafting software application.
Commercial Mac OS X Windows Android iPhone Web
DraftSight is a professional-grade, open 2D CAD product for users who want a better way to read, write and share DWG files.
Freemium Mac OS X Windows Linux
progecad smart 2009 is a limited version of progecad . it is free for private, non-commercial use only. you need to register the software to continue using it after 30 days.
Free Personal Windows
DesignSpark Mechanical is a 3D modeling software reported to be easy to use so that all engineers will be able to create and share models.
Commercial Windows
SpaceClaim Engineer is the world’s fastest and most innovative 3D direct modeler.
Commercial Windows
Archimedes is a free and open source CAD (Computer Aided Design) software. It is a robust system built over Eclipse’s Rich Client Java Platform fully based on plug ins.
Free Open Source Mac OS X Windows Linux
View, capture, personalize, and print 3D models. Download many kinds of 3D files and edit them using the 3D modeling space. Take a picture with your webcam and make it 3D.
Free Windows
AutoQ3D CAD is a full 2D and 3D CAD application that allows you to create, edit and share your drawings and designs. It is intended for everybody as professionals...
Commercial Mac OS X Windows Android iPhone Android Tablet

